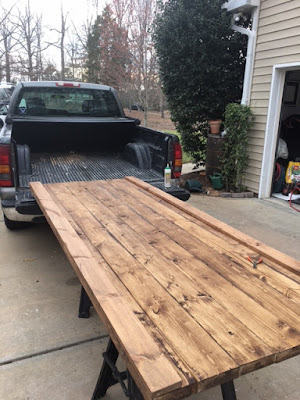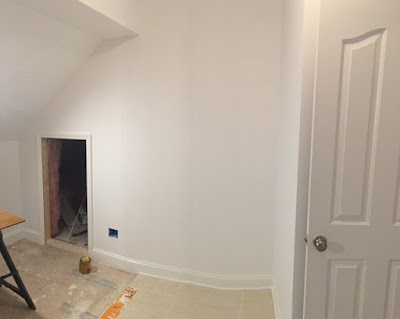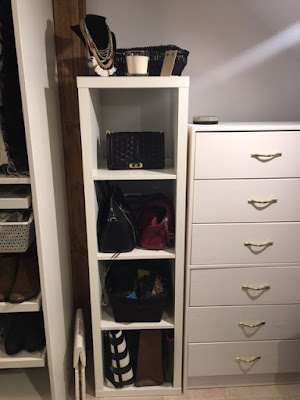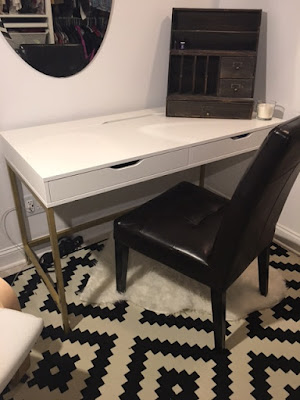Most of you know by now that a couple months ago my Mother-in-Law moved in with us. Most of you also know that we live in a 4 bedroom, 3 bath house and with us and 3 girls, that meant that all of our bedrooms were filled. So, with some consideration of how we could re-work a couple spaces, we decided to turn our former office into my Mother-in-Laws bedroom and expand the footprint of our master closet so it could also house our office.
You might remember from my last updated house post that our office looked like this...
This paint color was never my favorite but when we moved in we painted almost the entire house in a two week time period, and since this was 'an okay color', we just left it alone.
So we asked Linda what color she wanted her room painted and she chose a light, neutral grey.
Because the wall color was so dark, we primed the walls first.
The girls ALWAYS want to help paint.
And luckily, Bill found a gallon of Sutton Grey left from when we painted the entryway and living room so we were able to make her room color cohesive with the rest of our downstairs.
Sutton Grey is the most neutral, non-greige grey I've used to-date.
Next order of business was building some barn doors for her room.
I've always wanted to use them somewhere in our house, and truthfully, I had hoped we'd eventually get around to putting one up for the door going into our bathroom. But this was the perfect place to hang a couple.
So Bill calculated what width and height we'd need, the amount of lumber we'd need, and I ordered the hardware we used to hang them.
Building the barn doors was a lot easier than I anticipated it would be. All-in-all we ended up with about four days of labor put into the doors, and that included Bill working on the cloffice during a big part of that so I'm sure if they had been the only iron in the fire, we would've had them done even faster.
To build the door, we attached two 2 x 4's together with wood glue and clamped them until the glue was cured. Then we'd add on another 2 x 4 and repeat until our door was the width we needed it to be.
We used Pine.
Then I sanded and stained each door with Early American stain.
Layla-bug LOVES being outside, so she had a blast watching me stain the doors.
Then we added trim pieces to the sides, top, middle, and bottom.
We attached those with wood glue and brads.
Bill had previously attached an anchoring board to the studs and we painted them to match the walls before hanging the hardware, because these doors are crazy heavy.
All the while, Linda still had renters in her house through AirBNB, so until we could get her bedroom furniture moved to our house, she was camping out in Bre's room. For a couple weeks, we were at a standstill with her room, so we turned out attention to the 'cloffice'.
Unfortunately, I don't have a single before picture of our closet, because I never took any when we moved in and I didn't get one before Bill demolished the wall that separated our former closet space from the walk-in attic space we had on the other side of it. However, it was a load-bearing wall so you can get the idea from the header Bill and his uncle had to install.
THANK GOODNESS, for Bill's Uncle Dave (and his wife, Elaine) driving down from Virginia to help us, because this was the biggest house reno project we have taken on to-date, and we really did need Dave's building expertise to help with framing, running the electrical for the new lights and hanging drywall.
Behind the door, our water closet expands 30" into our closet space, so we also had to work around that when it came to re-configuring the new space.
Once this part of the project was done, we took a much needed break and headed to Disney and Universal Studios with the girls for a few days.
While there, Ava came down with the flu and I took a pretty hard fall which resulted in - a month later, I'm still dealing with residual back pain.
For the two weeks following our trip, every single person except me and Kinsey passed the flu around. During that time, Linda was between AirBNB renters so Kinsey and I worked on packing as much of her house up as we could, priced things for a yard sale (that we didn't end up having because it got wicked cold down here the weekend we moved her), made glow in the dark T-shirts for Ava's 3D glow in the dark putt putt birthday party, and slept over at Linda's house so we could stay away from the germs at our house.
Then while we were in the process of moving the last of Linda's stuff to our house the following week, I got the flu.
Guys, the strain of flu that's been going around is no joke.
But we all pushed through and got the rest of Linda's things moved to our house before her long-term renters moved in at the beginning of March.
We installed a new ceiling fan in her room, hung curtains and some wall decor.
Finally moved Bre's Mac out of her room, because that kid would hang out in Lele's room all day if she could.
KK loves being right by the window. I'm convinced she enjoys watching all the cars go by.
I put together her new mirror/jewelry stand (and since I took this picture, Bill hung her clock).
We've also installed handles on the barn doors.
Bill's cousin, Kevin came up to help his Mom move some of her furniture out of Linda's house and while he was here, he helped Bill mud the seams in the closet.
So thankful for family who has experience in the areas of renovations that we are just dipping our toes into.
The sanding process took a couple of days, and by this point, we were just worn out. So we took a couple of days to just rest and spend time with Layla-bug while she wasn't napping.
I mean seriously...just look at that sweet face. All six of us are obsessed with her.
I can't even with these two.
Or these two.
After taking a much needed respite, we got back to work finishing the cloffice.
We primed and painted the entire room.
Bill framed out the support beam and I stained it.

And then it was onto tiling.
Again...these two.
I LOVE that she wants to help and I LOVE that he always slows down enough to let her, because you guys, these are things that kids will remember all of their life.
The mortar had to cure about 24 hours before we were able to put the grout down, and then the grout had to cure about the same amount of time before we could start adding furniture to the room.
So, my super awesome friend, Kendra made the trip with me to Ikea to go pick up the pieces I had planned out with Ikea's room planner. (If y'all love Ikea as much as I do and you haven't checked that feature out...YOU SHOULD! Once you have your room planned out, you can literally just add everything straight to your shopping list. How awesome is that?!!!)
Bill did have to go back to Ikea the next day to pick up the wardrobe frames in the truck because it was rainy the day Kendra and I went, but she and I were able to pick up all the organizational pieces, the rug, the Kallax organizers, the dressers, desk, decor, etc.
I ended up getting a rug that was 3' longer than I originally planned because the smaller rug in the same print had this really bizarre blue/green border that neither myself or Kendra understood. But I had my heart set on that particular print so Kendra suggested having it cut down to fit.
The first thing I did when I got home was Google 'How to cut a rug'. Then I went upstairs and measured the water closet insert and cut the rug down to fit around it.
Of course, Bre helped.
I'm telling you guys, this rug makes this room.
And you guys know by now that black, white, and grey are my go-to colors in my house. We painted the kitchen cabinets white and I have black granite.
I painted my interior doors and my bathroom vanity black.
This was before we added our new faucets.
most of my walls are various shades of grey, my couches are grey....even my bedding is darkish grey (almost black) and white.
Essentially, it's my entire house colors minus the girls' rooms, bathroom and our laundry room.
But back to the cloffice...I followed suit with the same color scheme.
While I was waiting for Bill to arrive with the wardrobe frames, I put together a 2 x 2 Kallax organizing shelf for Linda's room and the 1 x 4 that we put in our closet.
As soon as Bill got home, we started building the frames.
Not as easy as you'd think it'd be when you have to build them standing up because of the height of them. They are 93 1/2" tall, so it took both of us standing on ladders.
Once Bill attached them to studs, I got busy bringing all of our stuff in.
Have I mentioned how thankful I am to have a clean bedroom again?! ALL of this stuff was sitting in piles and hanging on racks around the perimeter of my bedroom for SIX weeks! I was seriously about to have a nervous breakdown from the mess. But it's all moved and my bedroom is mostly back in order and I now have this stunning space.
View into our new Cloffice.
I convinced Bill to remove the door between this room and our bathroom because 1. we have a huge picture window over our garden tub so the natural light from that can come into this room and 2. I really needed the wall the door swung open towards to hang my oil shelf.
I've had this oil shelf for a little over a year and I still love it just as much as the day I bought it.
I've dreamed of having a closet with a truly functional organization system since I've been adulting in life.
And you guys....this is probably my favorite part....
the drawers and shelves are SOFT CLOSE!
And I have a space to put most....errrrr....okay, maybe just my most worn pieces of jewelry, but it's still a designated space.
I'm moving the pieces on the top of my Kallax shelf to the top of the dresser because I have another piece of rustic decor to put up there, but I love that I have a designated space for my handbags and wallets. What girl doesn't want that?!
We did hack the Ikea RAST dresser to make this six drawer dresser by cutting 4" off the bottom of one, attaching them with L brackets, filling the existing handle holes, painting it and adding new hardware.
I'm OBSESSED with this POANG armchair.
And by obsessed, I mean I have never went to Ikea and not sat in one. I just hadn't figured out where in my house to put one - until now. And I wanted a reading chair/extra chair for the girls to come sit in while I'm in the office. It's sooooo comfortable.
To spruce up the desk, I painted the legs gold. I do still have to purchase some handles to go on the drawer fronts and Bill has to lower my mirror.
He, lovingly, hung it up for me last night while I was hanging out with my girlfriends and it's a little too high for my short self to see in while sitting down, but it's the thought that counts, right?!
I added an extra fuzzy rug under the chair because I like the look of layered rugs and just because a fuzzy rug feels good on your feet when you are bare footed.
In my office turned Linda's bedroom, I had a command wall that housed our bill file, calender, and some hanging pails for pens, pencils, markers, etc. I knew I didn't want to move that to the cloffice as my goal was to keep this space more rustic glam, so I was thrilled when Linda asked me if I wanted this piece. The top folds down so when closed it just looks like a rustic box...and the finish on it is so similar to what I stained the access door leading into the remaining part of the walk-in attic that we didn't expand into.
Bill also hung these floating shelves for me last night, and they house some pieces that are pretty special to me.
The angel was given to me along with a written prayer as a 'blessing on our new house' from the girls' step mom, Christie, when we moved in.
And the Mother Mary figurine was my best friend, Kate's. Her Mom gave it to me a few months after K went to be with Jesus, so it's incredibly special to me and brings a tremendous amount of comfort.
I'm sure over the next couple of days I'll re-arrange things as I get settled into this space a little more, but for right now, I'm just enjoying the fact that we are 99.9% finished and we have Linda all settled in.












































